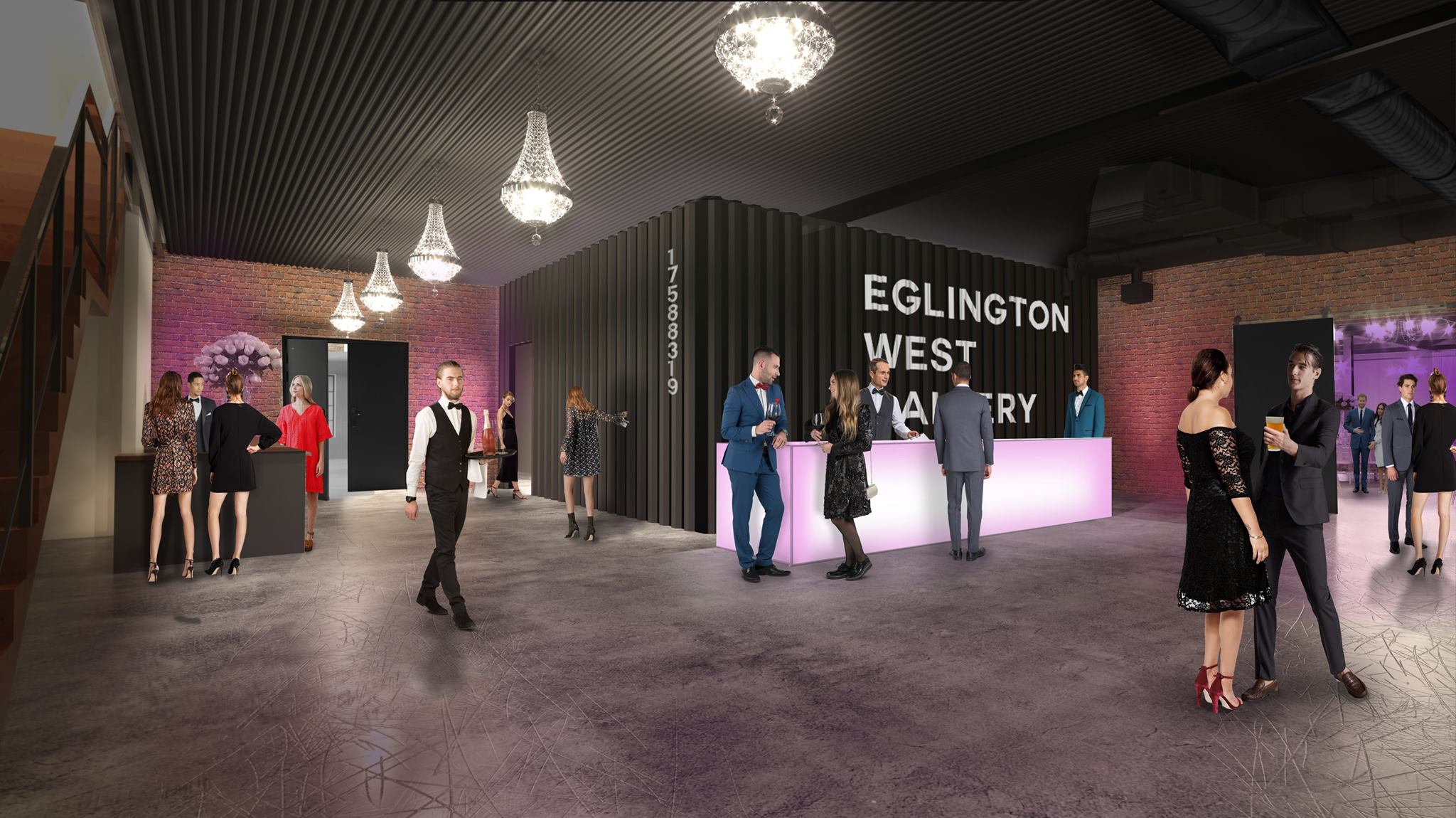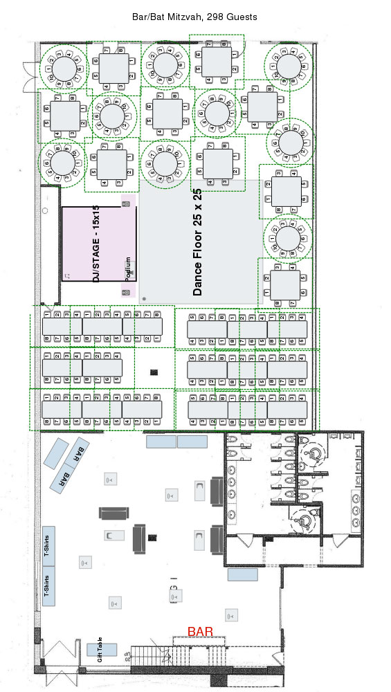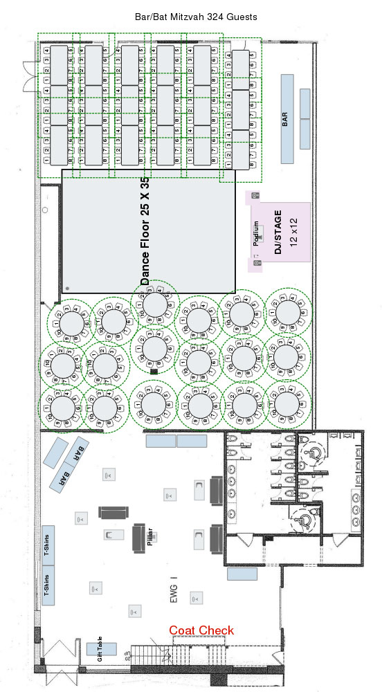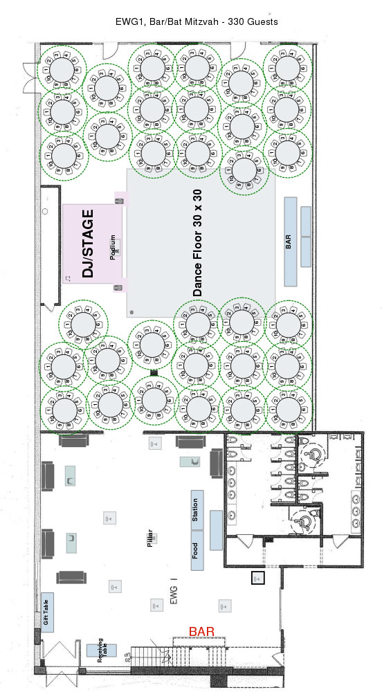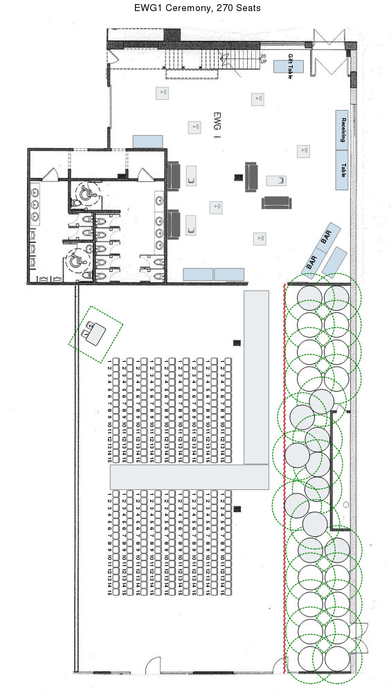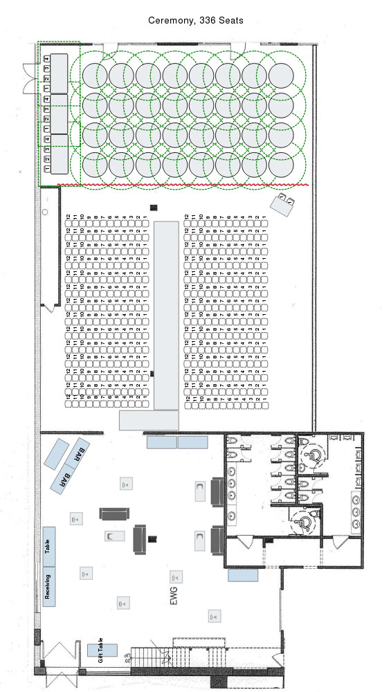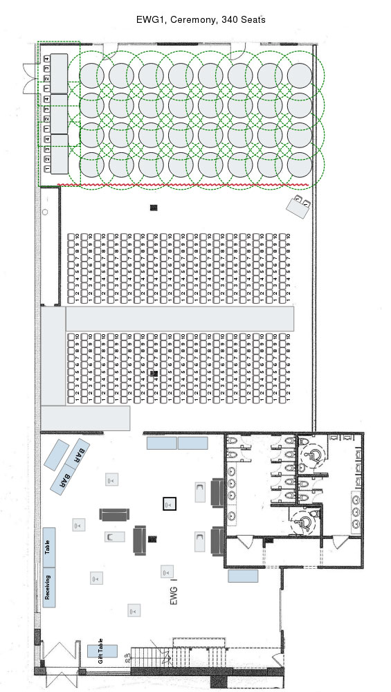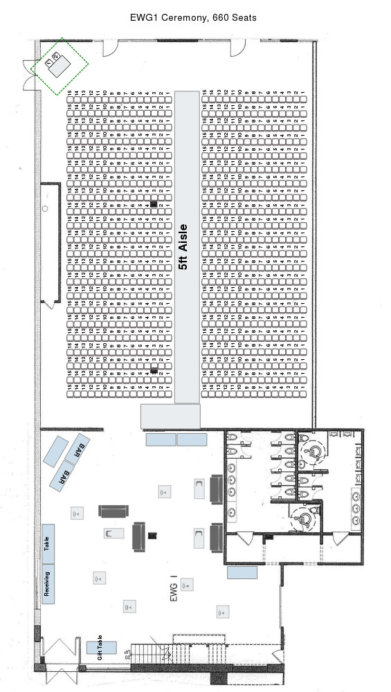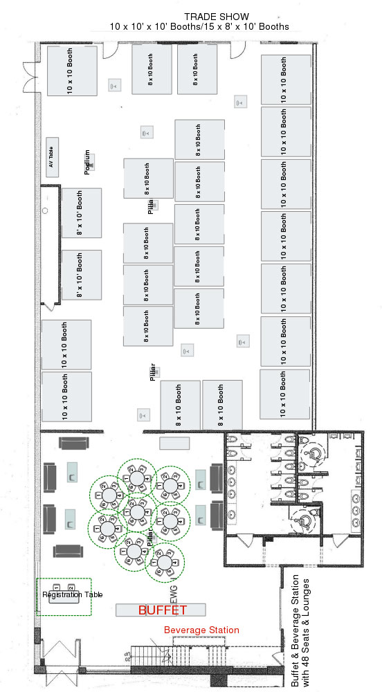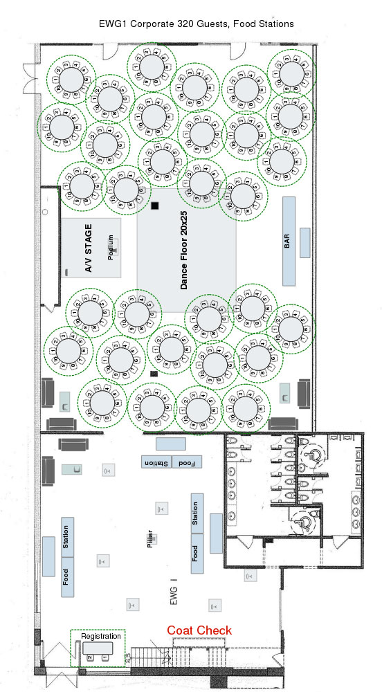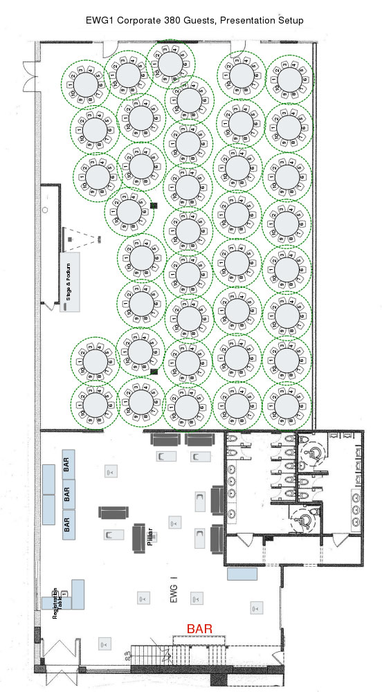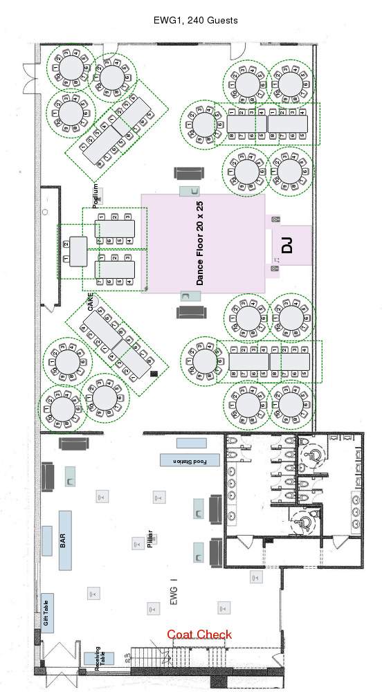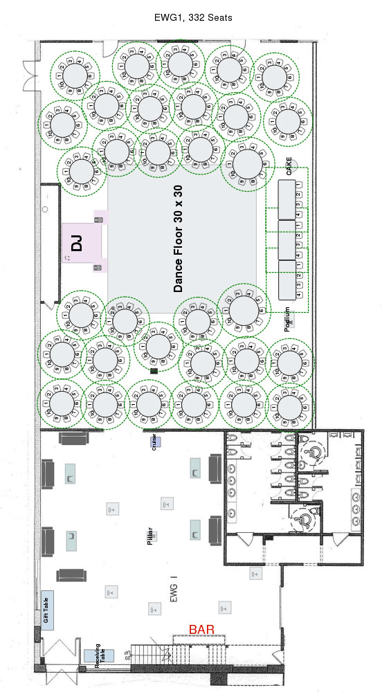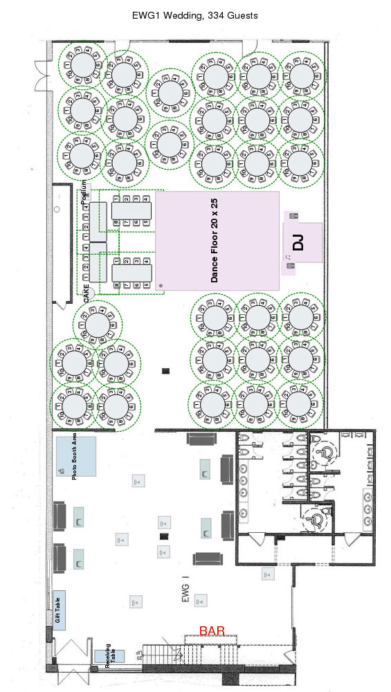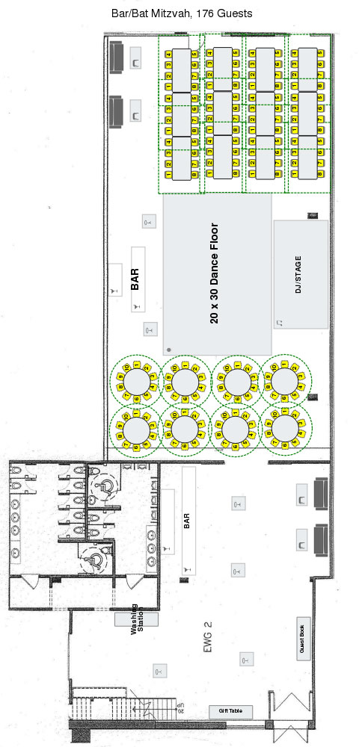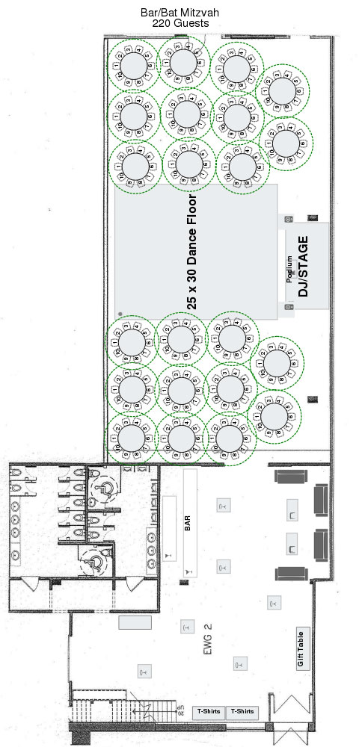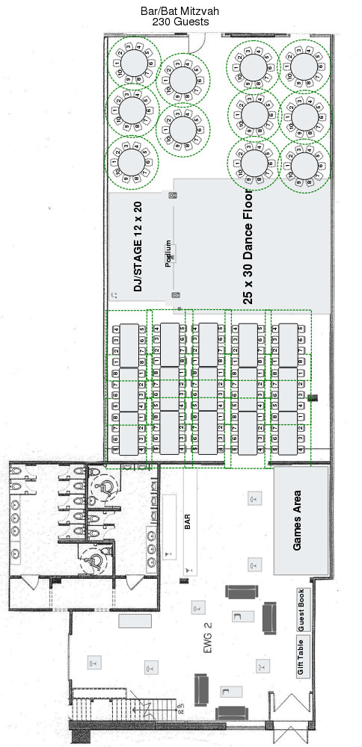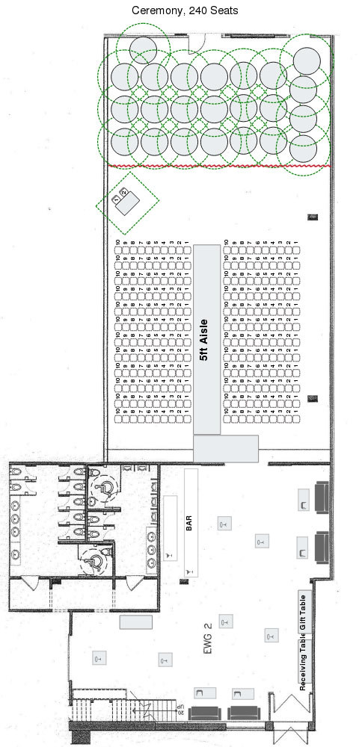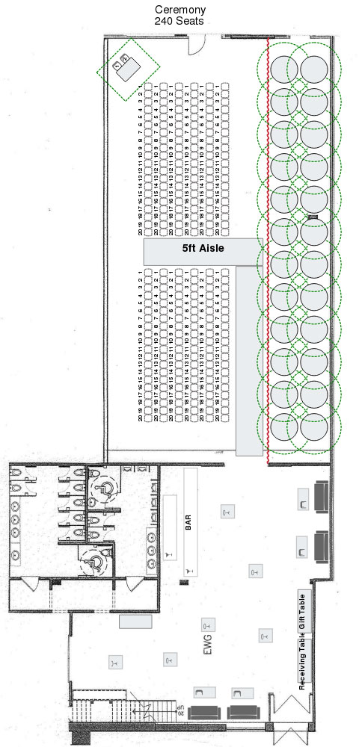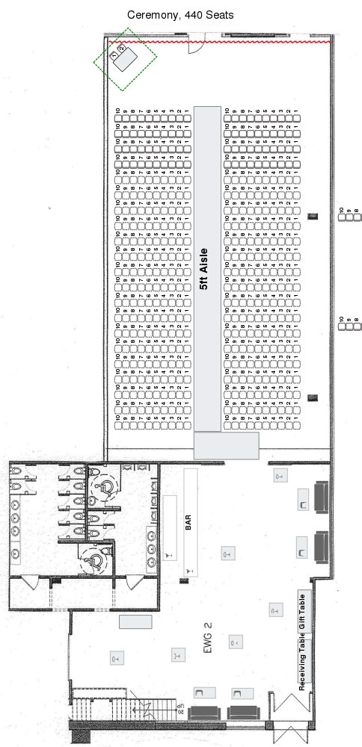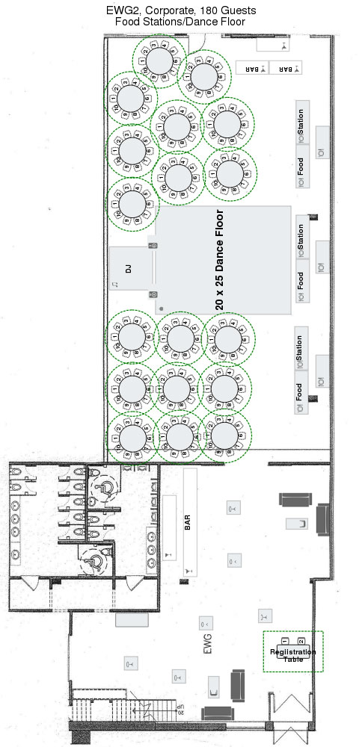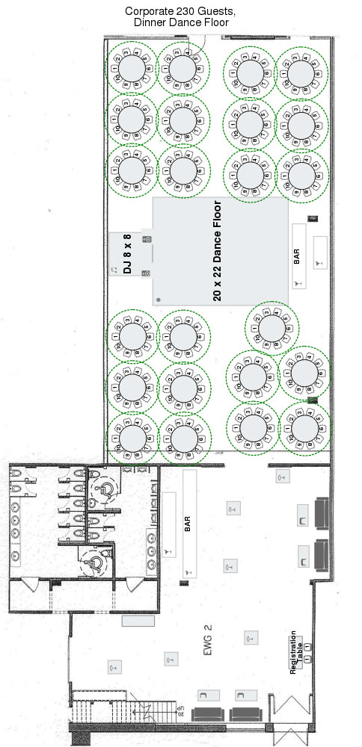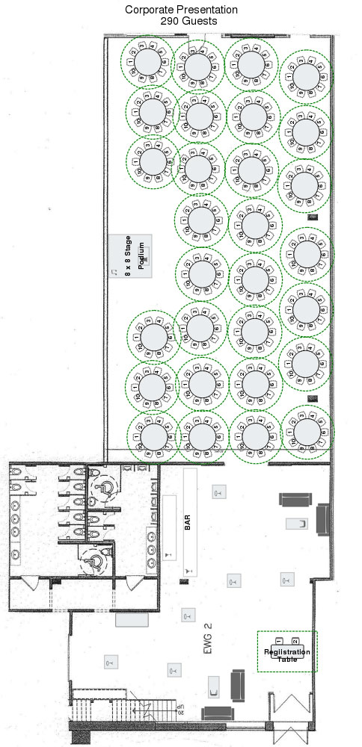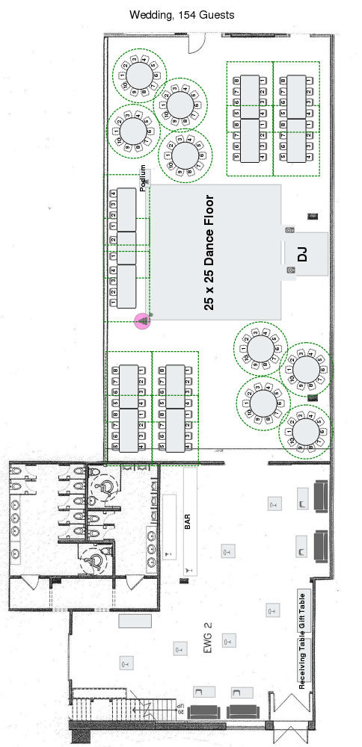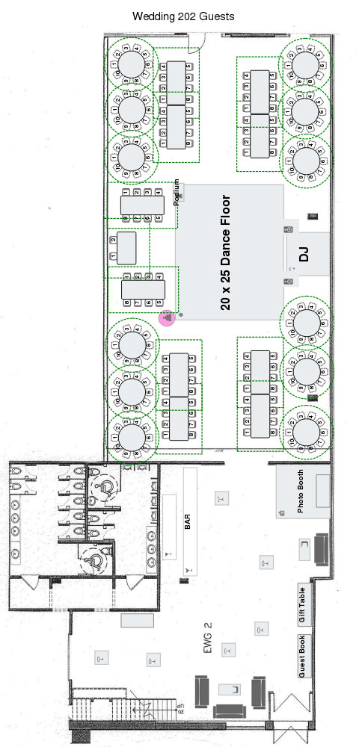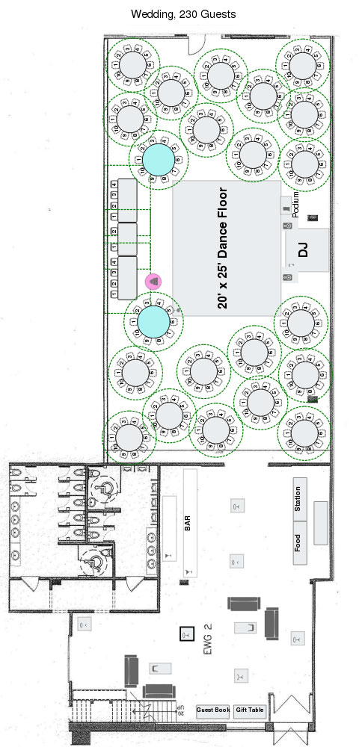EWG1 SPACE CAPACITY

| CEREMONY & DANCE FLOOR | NO CEREMONY & NO DANCE FLOOR |
|---|---|
| 300 – Plated | 300 – Plated |
| 325 – Stations | 300 – Stations |
| 600 – Cocktail | 650 – Cocktail |
| NO CEREMONY W/ DANCE FLOOR | |
| 400 – Plated | |
| 500 – Stations | |
| 750 – Cocktail |
EWG2 SPACE CAPACITY

| CEREMONY & DANCE FLOOR | NO CEREMONY W/ DANCE FLOOR | NO CEREMONY & NO DANCE FLOOR |
|---|---|---|
| 200 – Plated | 200 – Plated | 250 – Plated |
| 175 – Stations | 185 – Stations | 200 – Stations |
| 500 – Cocktail | 500 – Cocktail | 650 – Cocktail |

